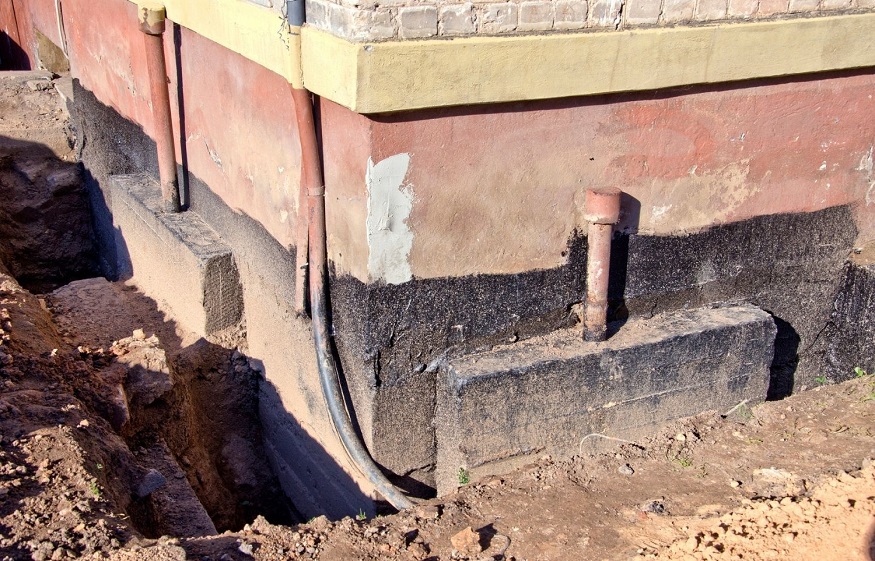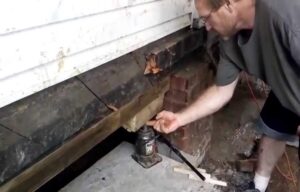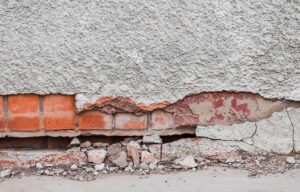Several clues can suggest a problem with the foundations of your construction:
Cracks appear inside and outside the walls of your home. These are thick cracks like fine fractures. Aesthetically, they often take on the appearance of stair steps on the walls, vertical cracks that seem to be getting bigger.
Cracks in the beams leaning on the load-bearing walls of the house are also a sign of a weakening of your foundations.
Floors that are no longer level . The foundations support the weight of the house, when they sag the floors move and can tilt. Check with a level or even a small ball the level of your floors.
Water infiltration is visible in your basement, at the bottom of the walls of your house or on your floor . This problem is often noted in old houses where the installation of a peripheral drain around the house was then not an obligation. The presence of water and constant humidity inevitably weaken the foundations over the years.
Windows or doors that are difficult to open . Have you noticed that your openings seem to be stuck? This is often a sign of a house leaning due to a sagging foundation.There are two types of cracks caused by a problem in the foundations of a building: passive cracks and active cracks . While both must be taken seriously and repaired, they do not induce the same work and do not have the same effect on the house.
The passive crack is a crack that has finished its progress on the house, it is not likely to get bigger. Its repair remains necessary for aesthetic reasons but can wait, it does not endanger your construction.
On the other hand, an active crack is dangerous: its growth is not finished and it continues to weaken the structure of the house. Repair work is therefore urgently needed.
The cost will also be quite different between repairing a passive crack and an active crack.
Renovation work on the foundations of a house: the price of repairing a crack
The cost of repairing a crack will depend on several factors:
The size of the crack on the construction: the larger it is, the higher the cost of repairs will be;
The location of the crack on the house: some cracks are more or less accessible. When these start at the lowest of the foundations, the work undertaken to repair it will require more resources, and will therefore have a higher price.
To seal low intensity cracks, the professional will have to use epoxy resin. A treatment that has an average price of 500 euros per crack, depending on its size.
When cracks are inaccessible because they are underground, prices soar. The professional will either have to go through an excavation project to be able to reach the crack, or a lifting of the house when the foundations are too damaged. A titanic project that can display an average price of 50,000 euros. This is why it is important to call in a professional from the first visible crack.
Stabilizing collapsing foundations: what work should be done?
After a study of the soil and your house foundations, the professional in charge of the project noticed a subsidence of your foundations. They must therefore be stabilized. To straighten the foundations of a house, 4 solutions can generally be used depending on the terrain and the condition of the ground and the foundations .
Renovation of house foundations by injecting expansive resin
The professional will inject a high-pressure expansion resin into your foundations. For this, he will have to, with the expertise of the geotechnical engineer, make openings of 12 to 23 mm in diameter, up to a certain depth. Tubes will then be positioned in these holes, then expanding resin will be injected into the ground. A quick and clean intervention, often used for clay soil. This type of repair allows a localized intervention when all the foundations are not to be straightened.
Renovation of house foundations using the micropile technique
The professional will relieve the foundations by transferring the loads to deeper ground. To carry out this work, the professional will drill several holes in the foundations to insert reinforcements, then pour concrete into the holes. The professional then joins the old and new foundations with a fixing at the top of the micropiles. This method can be used for all forms of foundation settlement. The only imperative is to treat all the foundations.
Renovation of house foundations by installing wells and stringers
The professional creates concrete blocks anchored in the ground. They will be connected by stringers or beams that will pass under the foundations. They are the ones who will come to support the house. A technique that cannot always be used because it requires digging below the foundation walls. This method is not suitable for frames that are too fragile or old.
Deepening house foundations under renovation
This is the most commonly used method, known as traditional in construction. This involves pouring concrete under the foundations to be stabilized to a depth that will allow the ground to be insensitive to variations. Work that is done in stages, the professional does not dig under all the foundations at the same time.
Who to contact for home foundation renovations?
It is a question of calling on a real expert in foundations. Generally called a foundation repairer, he is similar to a construction technician. Foundation repairs being very complex, he will generally rely on other trades such as a surveyor, a geotechnical engineer, a civil or building engineer or an architect.
The foundation repairer must have a perfect technical mastery of the buildings, he must also be aware of the thermal and environmental regulations in force.
The operation being far from trivial, do not hesitate to ask the repairer for examples of works already carried out and to talk to the people who will have called on his services before signing an estimate. Also check its ten-year insurance. Finally, he must absolutely explain to you the progress of the work, step by step, because the renovation of foundations is an extremely expensive project.
How to avoid foundation damage?
To avoid this costly work, it is important to anticipate problems. As with health check-ups, it is always a good idea to have your building analyzed to make sure that nothing is undermining the structure. On rainy days, for example, make sure that the water is properly drained and evacuated. If this is not the case, drainage work will have to be carried out around your house so as not to worry the foundations.
If you plan to expand your home with a second story, make sure your current foundation can support the new load .
Also ask for the support of a professional if you want to build a new construction, such as a house extension, close to the existing foundations: under no circumstances should the foundations of the extension rest on those of the existing building .
Control the construction of the foundations of a house or extension
In terms of construction, the foundations play a major role: their design and especially the quality of their construction will condition the continuation of the site and the life of the building. And the control of their good realization is all the more crucial as they are then invisible and difficult to access… To make sure that your house or your extension starts on good bases, follow our checklist: we explain to you how to check the essential elements of this key step!
First step: the design and dimensioning of the foundations
The foundations are located at the junction of the ground and the house. There are therefore two criteria to be taken into account during their design:
the type of soil and its ability to “carry” the house;
the “efforts” (i.e. the weight) that it will undergo once the house is built.
To find out the type of soil and its characteristics, the easiest way is to go to a study office and carry out a “geotechnical” soil study (be careful, this is not the same thing as the sanitation soil study ).
In practice, the design office travels to the field and carries out a series of measurements, thanks to mechanical soundings in the ground (generally with a “penetrometer”) and electrical prospecting soundings (using electrodes).



